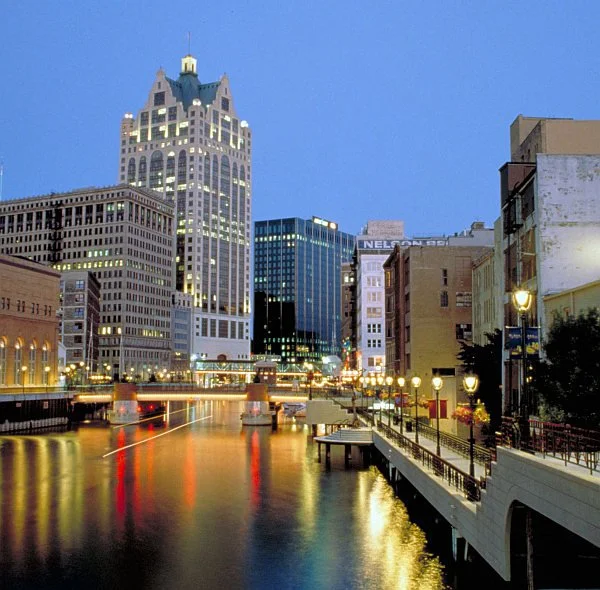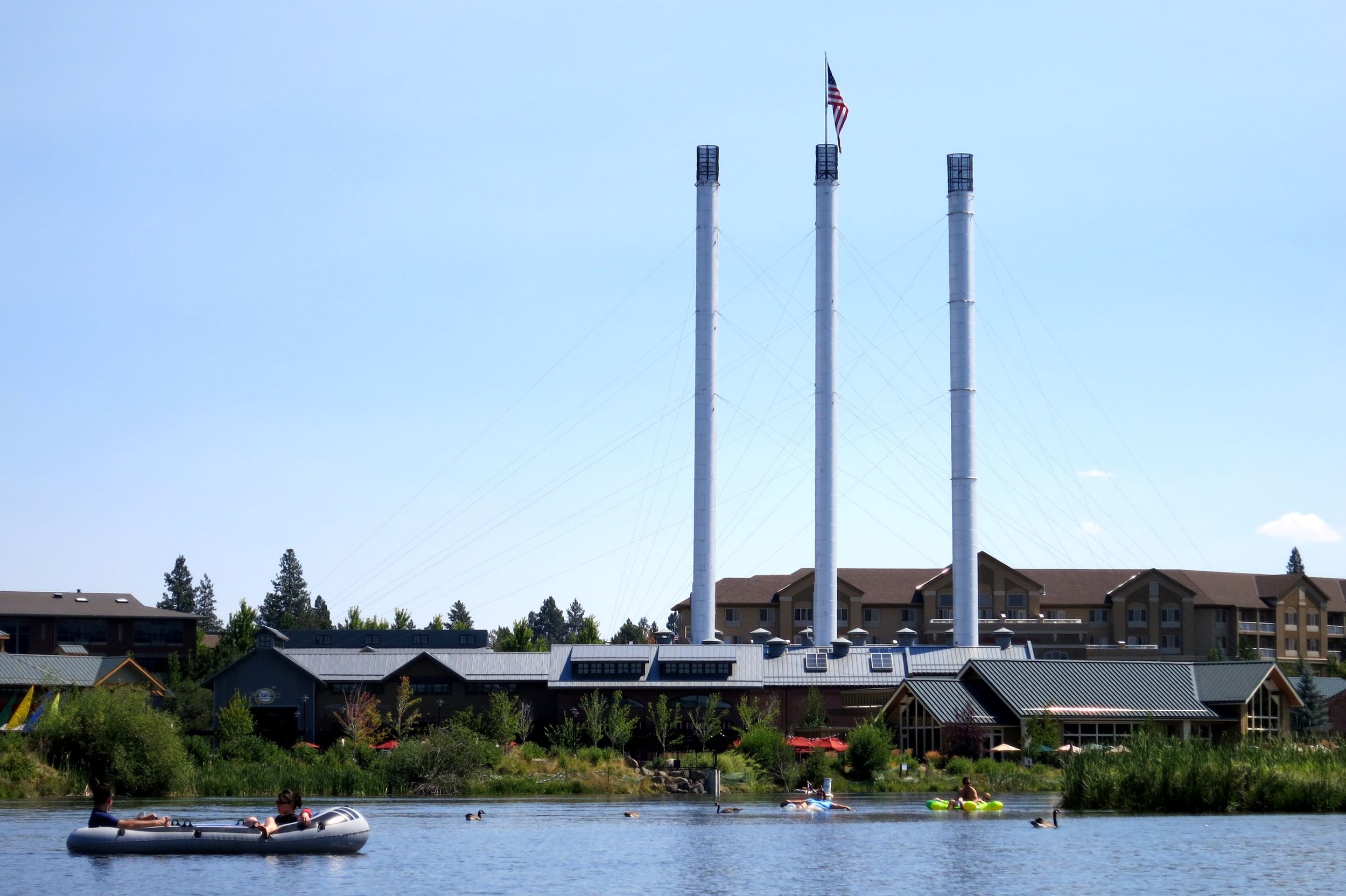Alameda Landing
Alameda, California
KayVictor is working with the Catellus Development Corporation to plan and oversee construction of 70 acres of mixed-use development as part of the 215-acre redevelopment of the former Fleet Industrial Supply Center (FISC) Naval Station. FISC, one of seven shipyards in Alameda during World War II, was decommissioned in the late 1990s. The firm supported Catellus as the lead planner, having won the commission for the reuse project through a competitive selection process with the Alameda City Council in 2000.
2010 updated master plan for 70 acres of mixed-use development by Catellus, located at the former Fleet Industrial Supply Center Naval Station
Master planner for whole site, and landscape architect for the streetscapes, public plazas, and new commercial building landscapes
Plan connects west end of Alameda to the waterfront with a grand walkable mixed-use corridor
Pedestrian-oriented plan with plazas, walkways, and bike paths, lanes, and amenities
100-acre Bayport Neighborhood with 400 homes, school, and public parks
Great Oaks Campus
San Jose, California
USA Today hailed the firm's master plan for a workplace campus and transit village for Hitachi Global Storage Technologies (now called Sandisk Technologies after their acquisition by Western Digital) “a new vision for outmoded business parks in congested suburbs.”
This 332-acre property, formerly a 1950s-era IBM campus, was home to an outdated and underutilized hard-disk manufacturing facility. In 2003, Hitachi commissioned the firm to evaluate the property and determine potential scenarios for “right-sizing” the working campus and to identify value-creating uses for the remaining land.
2003 the firm is lead planning consultant and landscape architect for redevelopment master plan for next-generation workplace campus and transit village
Lead successful re-entitlement and public approval process for workplace and transit village
Consolidate HGST on half of the original acreage, maintaining 3.6 million sf of work space
Design and planning approvals process underway for the Hitachi/HGST Working Campus Phase 1 site consolidation
Milwaukee RiverWalk District
Milwaukee, Wisconsin
The Milwaukee RiverWalk District, master planned by KayVictor launched the revival of this industrial city and its river and lakefronts. In 1993, Milwaukee Mayor John Norquist invited Ken Kay and the firm to be the master planner and design consultant for a river clean-up, revitalization and activation of the 2-mile riverfront redevelopment. The RiverWalk Master Plan and Design Guidelines, created in collaboration with Eppstein Keller Uhen Architects, provided new access to the waterfront while expressing Milwaukee’s historic industrial and architectural character.
Stretching 15 blocks along the Milwaukee River in the heart of downtown, the RiverWalk’s promenades, plazas, parks, and bridges forged new connections to and across the river, the downtown grid, and urban neighborhoods. The city’s initial $12 million investment inspired over $712 million (2002) in private investment along the cleaned-up river and attracted thousands of visitors and new residents to warehouses redeveloped as downtown lofts, restaurants, shops, and other businesses.
The Milwaukee RiverWalk has won the 2017-2018 ULI Global Award and national awards for excellence from the American Planning Association, the Congress for the New Urbanism, and the Waterfront Center.
Award-winning 1996 master plan for catalytic two-mile downtown RiverWalk
Promenades, plazas, parks, and bridges connect downtown neighborhoods
River clean-up and revitalization with initial $12 million investment draws over $712 million in private riverfront investment
3,500 new residents move downtown for access to river and new riverfront businesses
Ken Kay, FASLA serves as Mayor’s urban advisor for downtown, and firm plans additional projects
Old Mill District
Bend, Oregon
Two miles of the Deschutes River in Bend was closed off to public access for more than 80 years until a master plan by KayVictor transformed this former mill site into an award-winning mixed-use community.
This $15 million project restored two vacant sawmills as the centerpiece of a mixed-use village center linked to downtown and alive with a bustling financial district, urban townhomes and condominiums, cafes and restaurants, a museum and art galleries, and more than 40 retail shops, including REI.
After generations of barriers, people now have access to a cleaned-up river with big views of distant Cascade peaks from a river walk, waterfront plazas, and footbridges. A riverfront amphitheater has become Bend's most popular gathering spot and concert venue.
Recognizing this innovative combination of land recycling and natural resource restoration, the Central Oregon Environmental Center gave our client, Bill Smith, its “Earth Hero” award. In 2002, the U.S. Environmental Protection Agency honored the Old Mill District with the Phoenix Award. And in 2016, the Old Mill District was named as a 2016 ULI Global Awards for Excellence finalist
1995 master plan, completed in 2005, transforms 270-acre former sawmill site
Restored historic mill buildings form centerpiece of mixed-use village center
New housing, shops, offices, restaurants, museum, and art galleries
Village center connected to traditional neighborhoods and central business district
Riverfront public access via river walk, waterfront plazas, footbridges, and amphitheater
Award-winning environmental river clean-up and restoration of riparian ecology




